








A Castle in the Hills
When my dad passed away unexpectedly in summer of 2019, my brothers and I inherited the eccentric 17 room family home in Wales that he had built over 40 years. The house is a complicated maze of nooks and crannies, built by hand as quickly as we were being born. No two rooms are the same height or style, and it was a clear exercise in form over function.

3D Modelling
For my bedroom to be cohesive within the house, I had to come up with a design that complemented its surroundings and was true to its history.
I recreated my bedroom in 3D using Sketchup, which allowed me to test different configurations and walk through the space.
Using Enscape, I created realistic renders that gave me a clearer understanding of the material balance, as well as how the sunlight and placement of ceiling lights would affect the space.
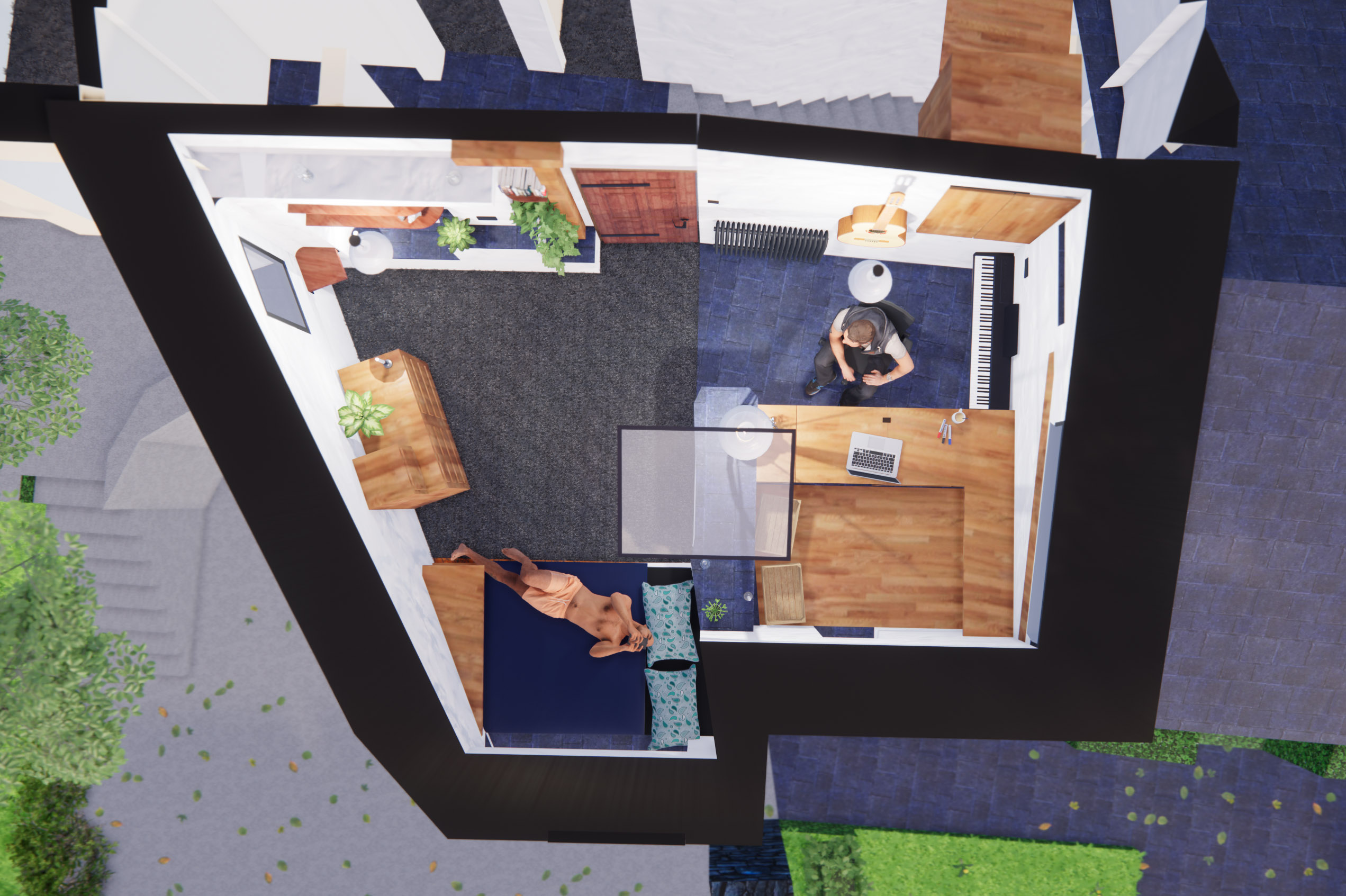
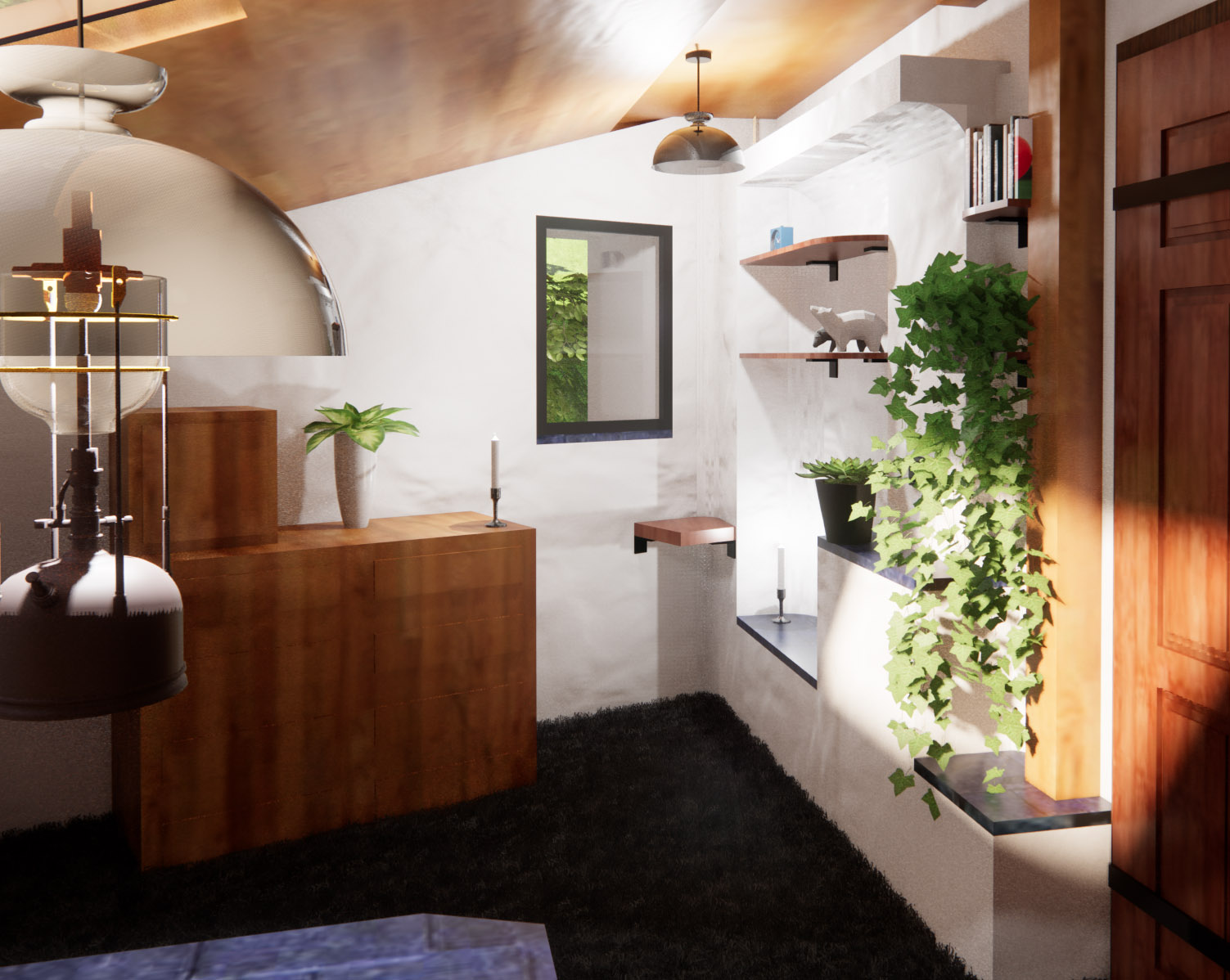
Carrying out the Work
I carried out the majority of the work myself over lockdown in order to improve my interior design skills.
Lime Plaster
This flexible and absorbent plaster creates a natural, cave-like finish.

Slate Floor
Reclaimed slate, cut to size and cemented. Each piece tells its own story.

Central Column
Hidden alcoves to house your treasure.

Modernised Lights
Vintage lamp shades, rewired to modern standards

Restored Door
A reclaimed stable door, painted and partly stripped.
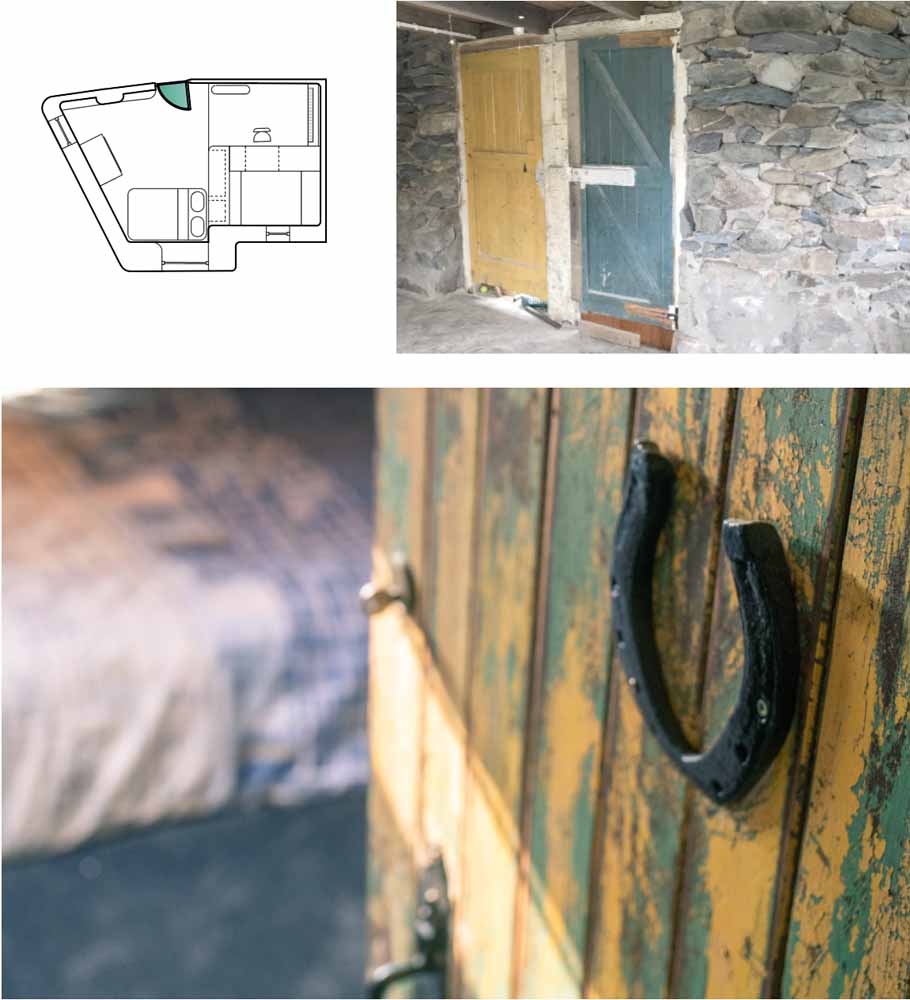
Jutting Shelves
Roughened and sanded to create a weathered and worn look, with cast iron brackets from an abandoned quarry
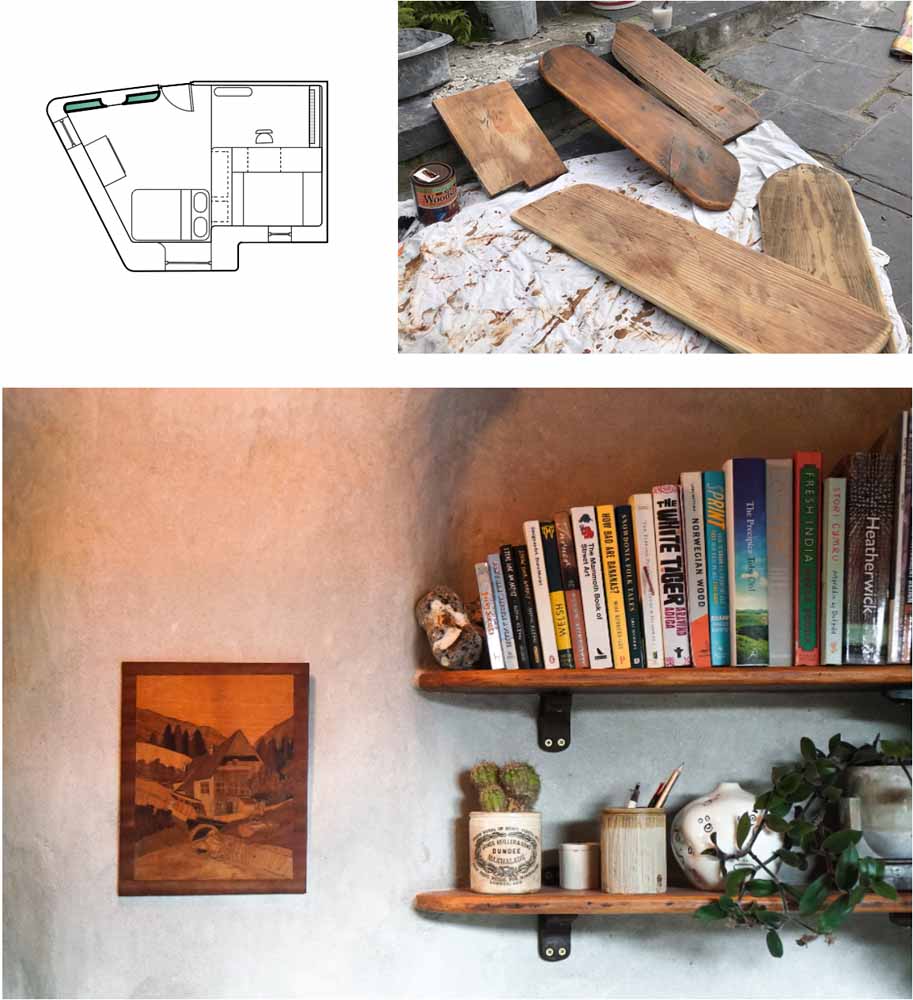
Folding Desk
A folding flap allows you to access the confined space behind.
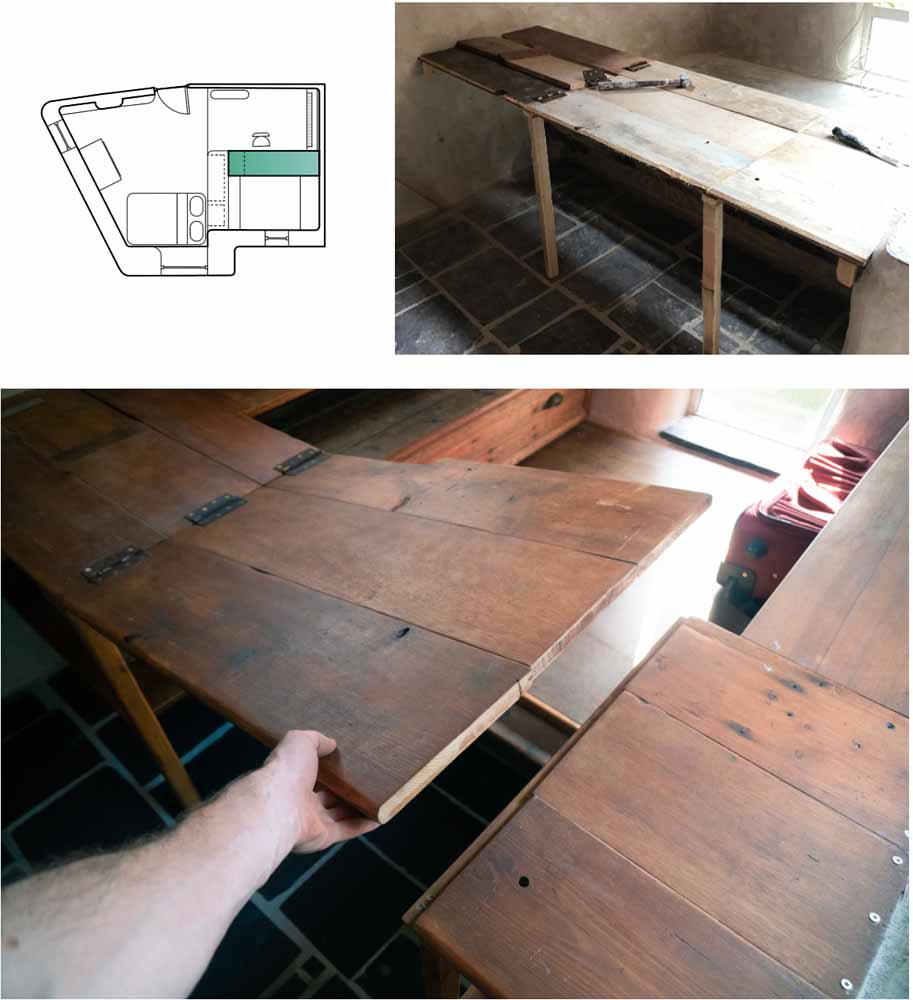
Nurtured Furniture
Sanded and stained, augmented with reclaimed brass handles
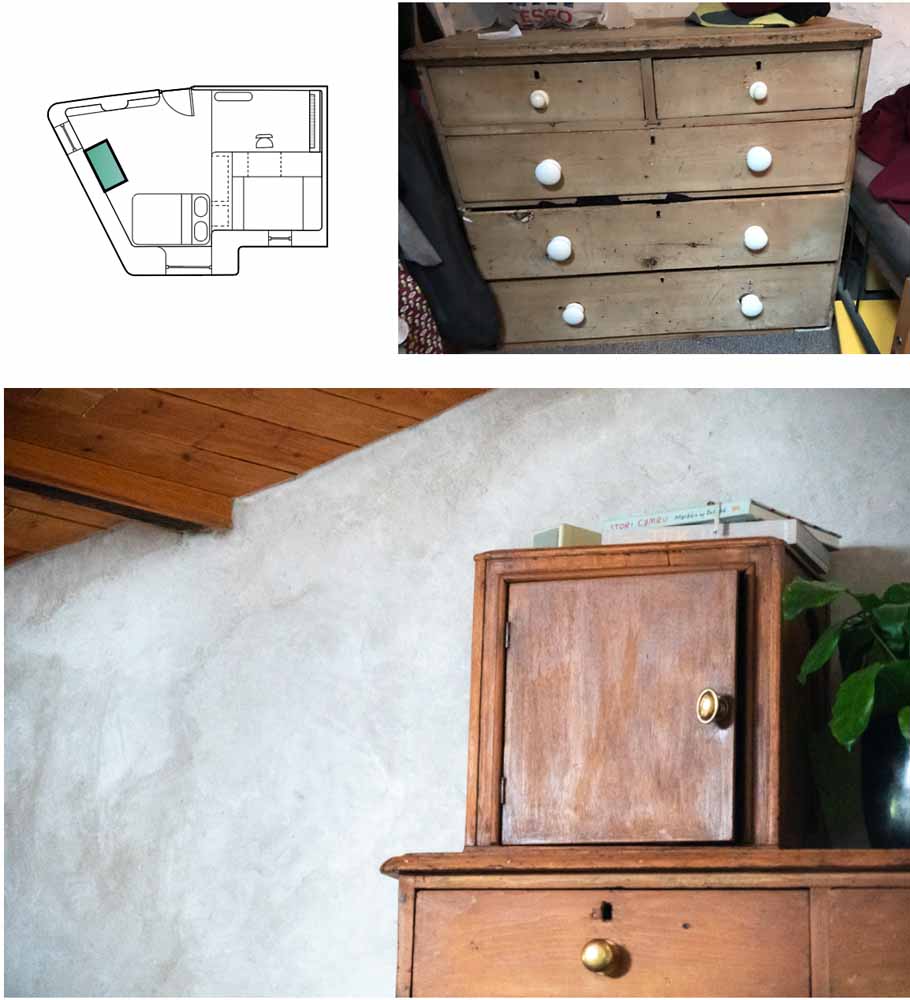
Year
2020Type
space, large, 3d, design, interior, physical, product, architecture,Feeling lucky? Click me for a random idea!
© Owen Pickering 2022